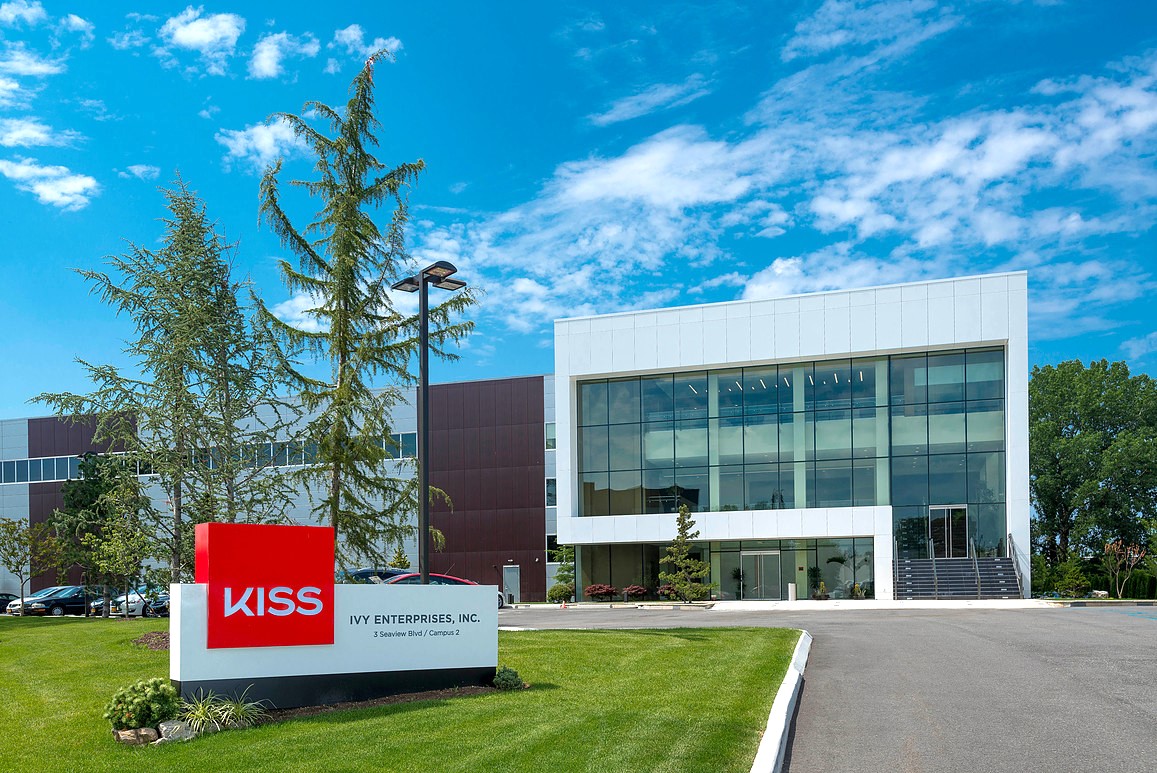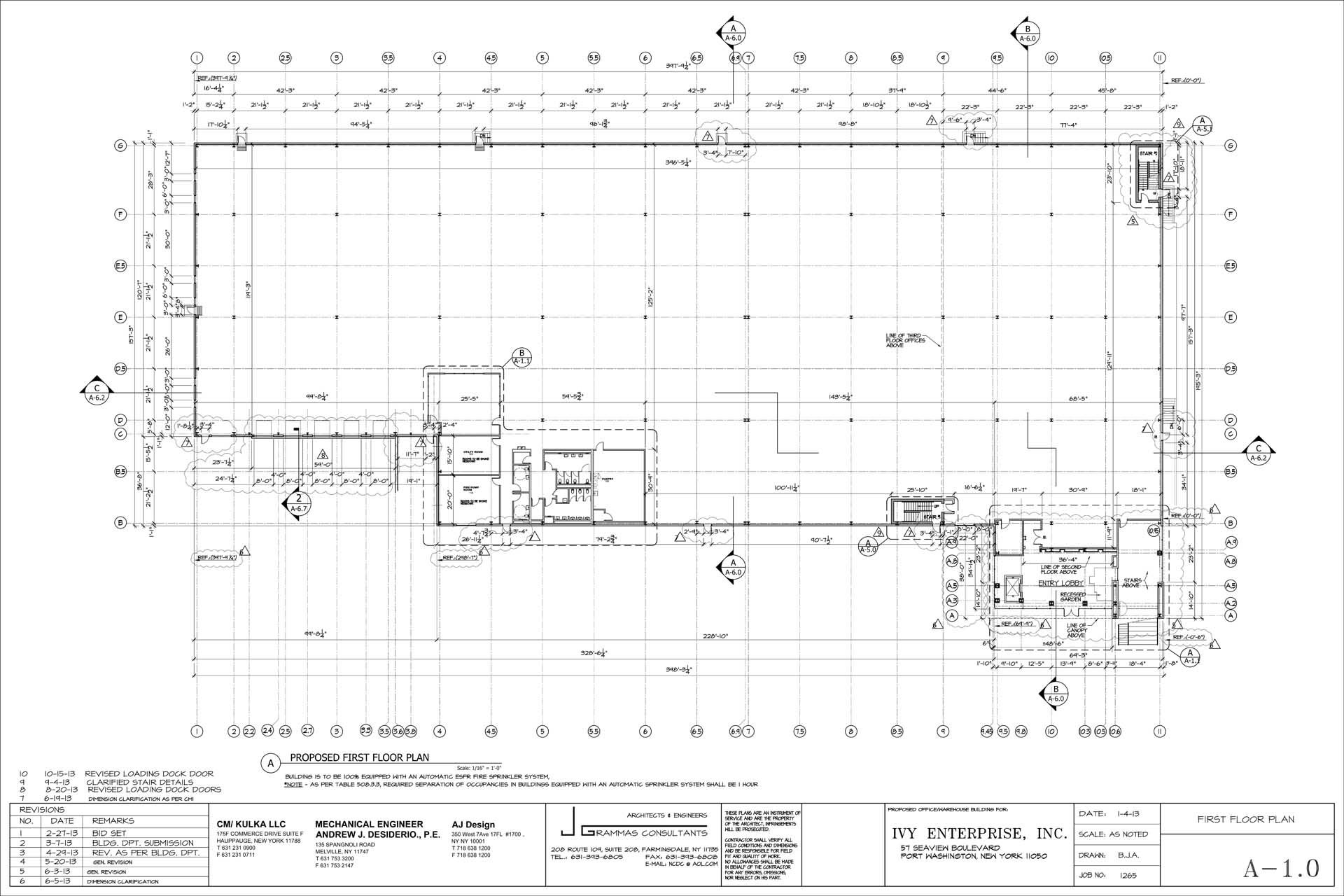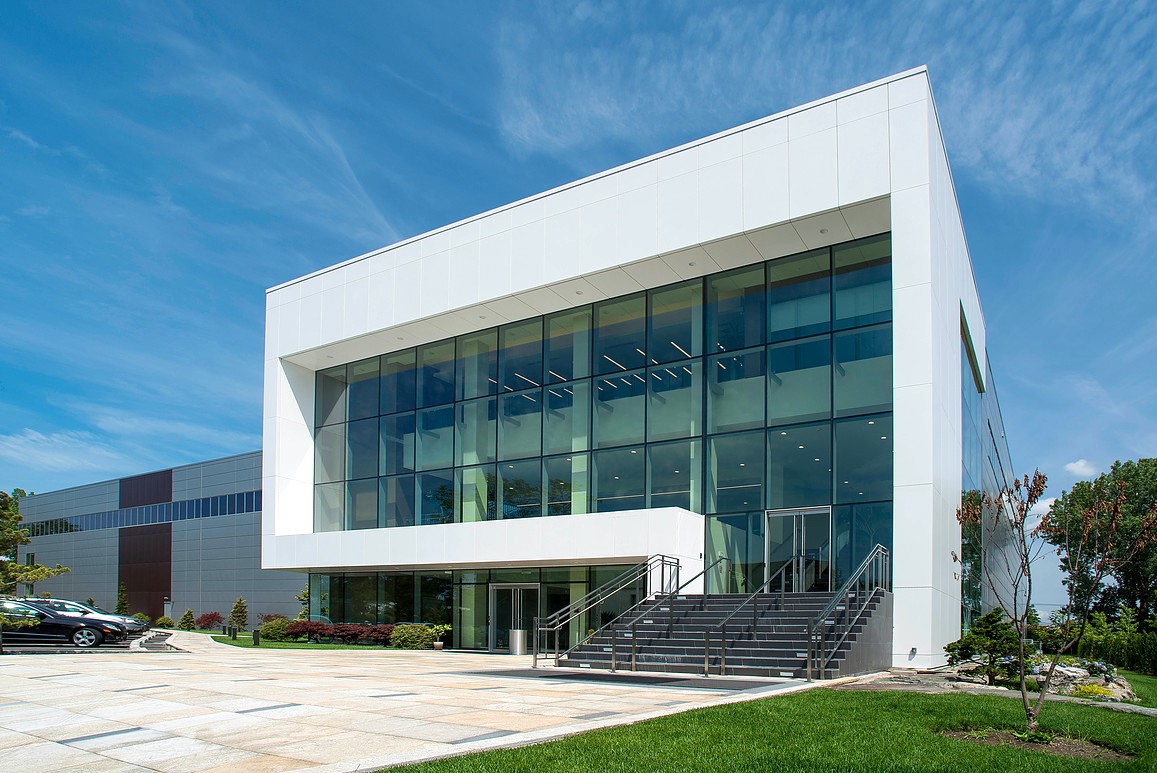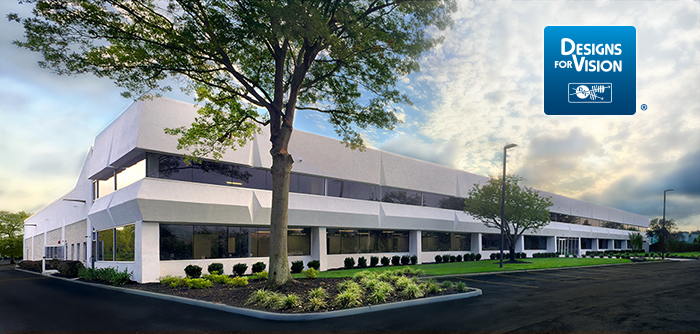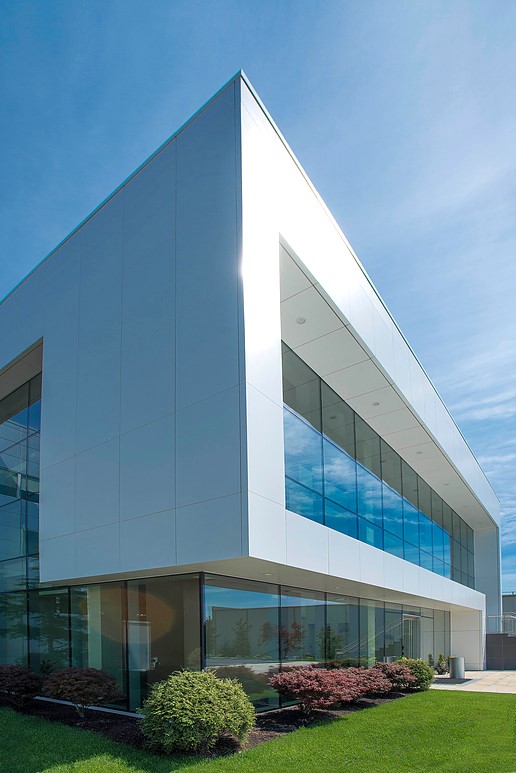Ivy Enterprises
Grammas Consultants provided architectural and structural services for the new construction of both office and warehouse spaces. This design included a two story field glazed, fully captured curtain wall system and blue tinted glass to give this medical office building its distinctive look.
